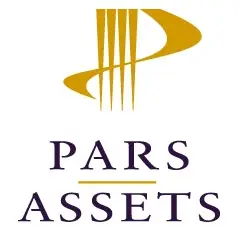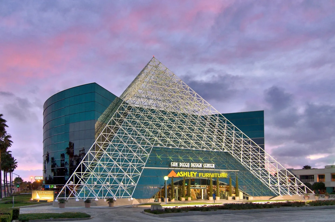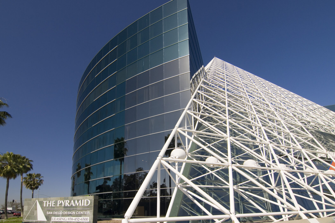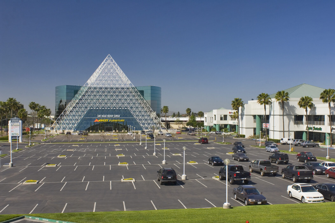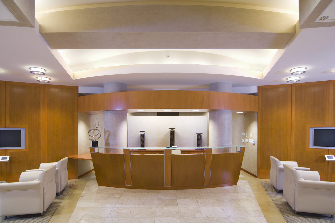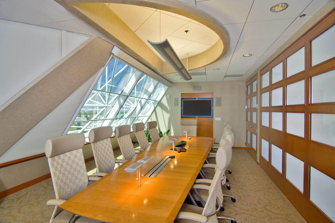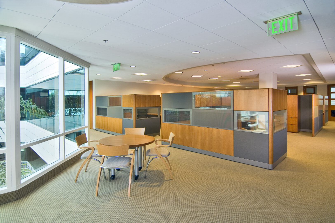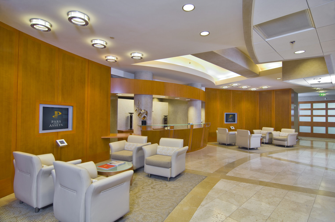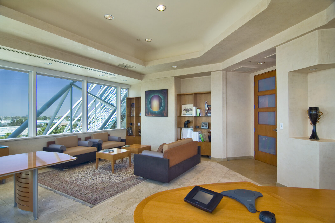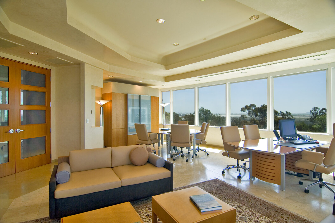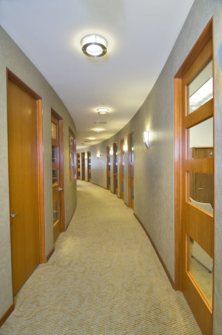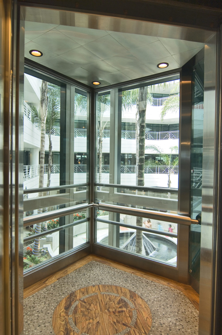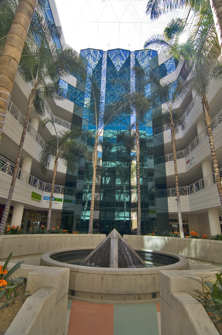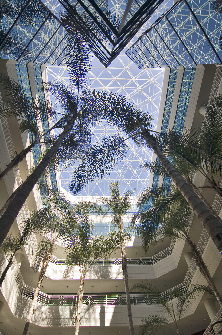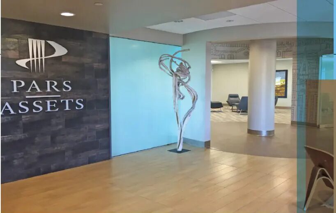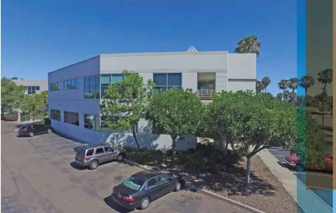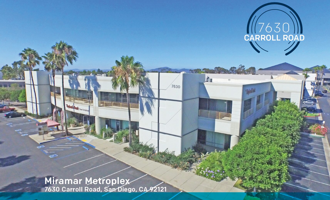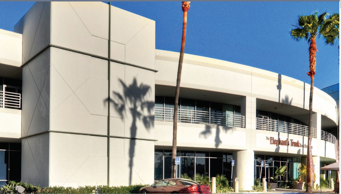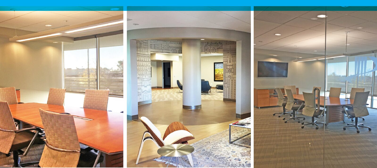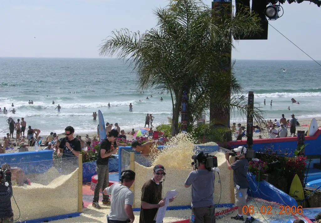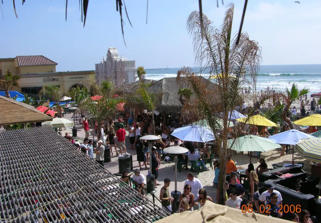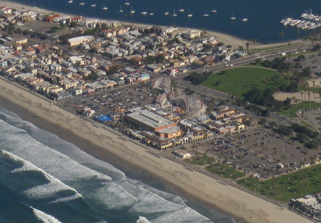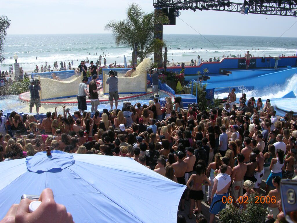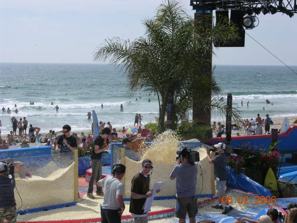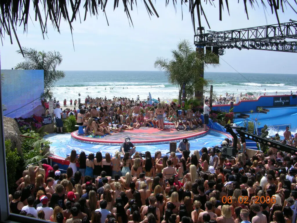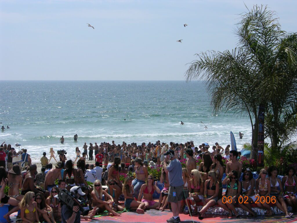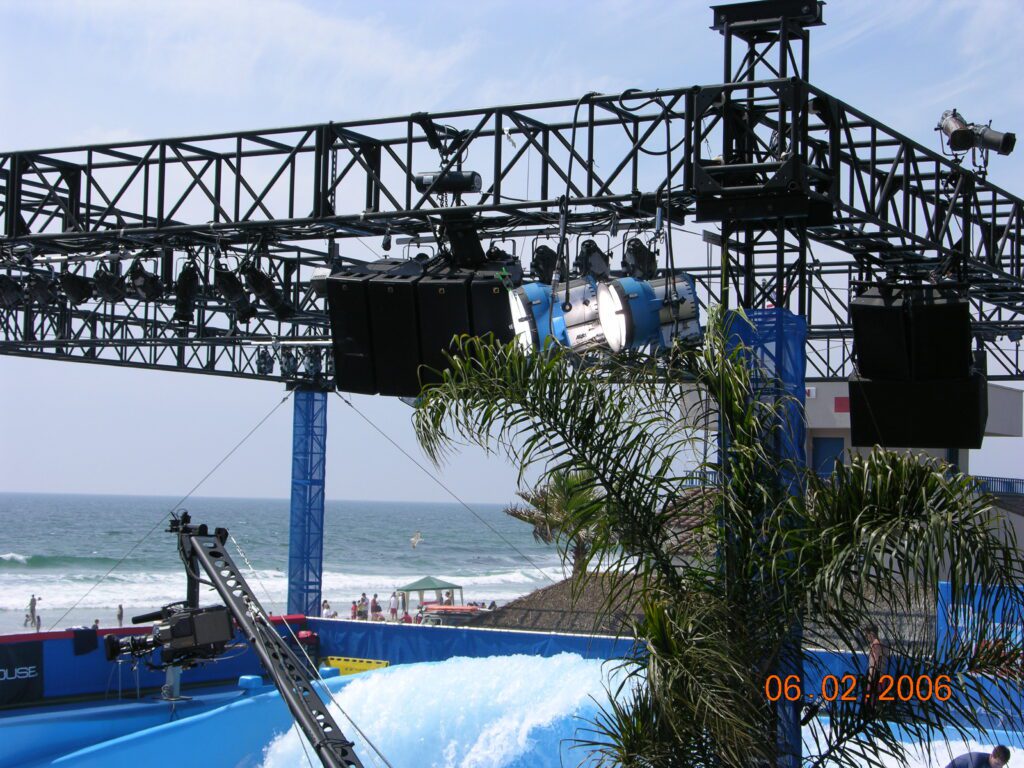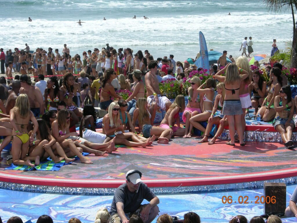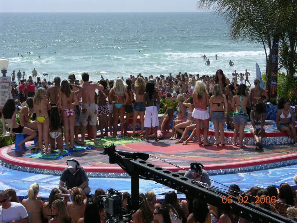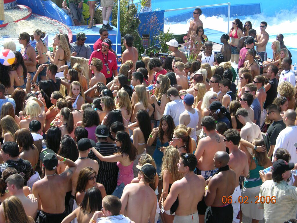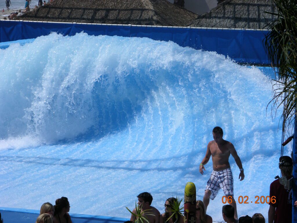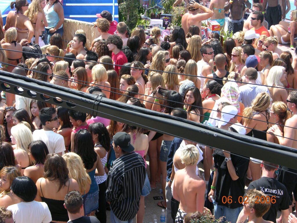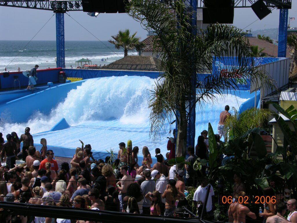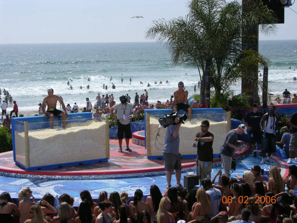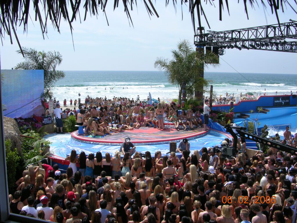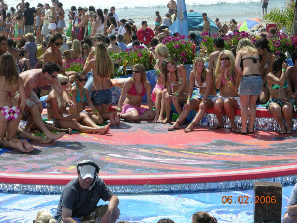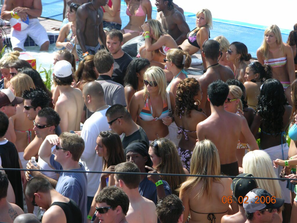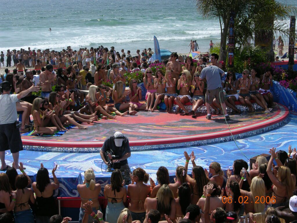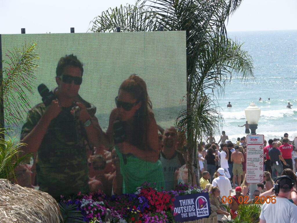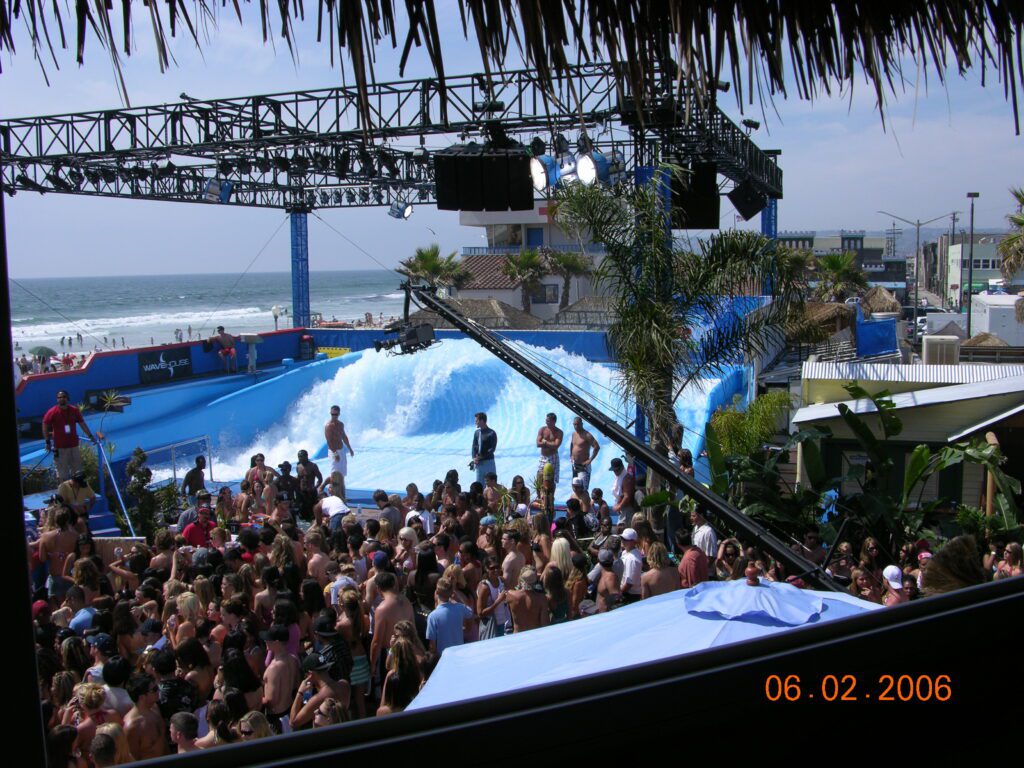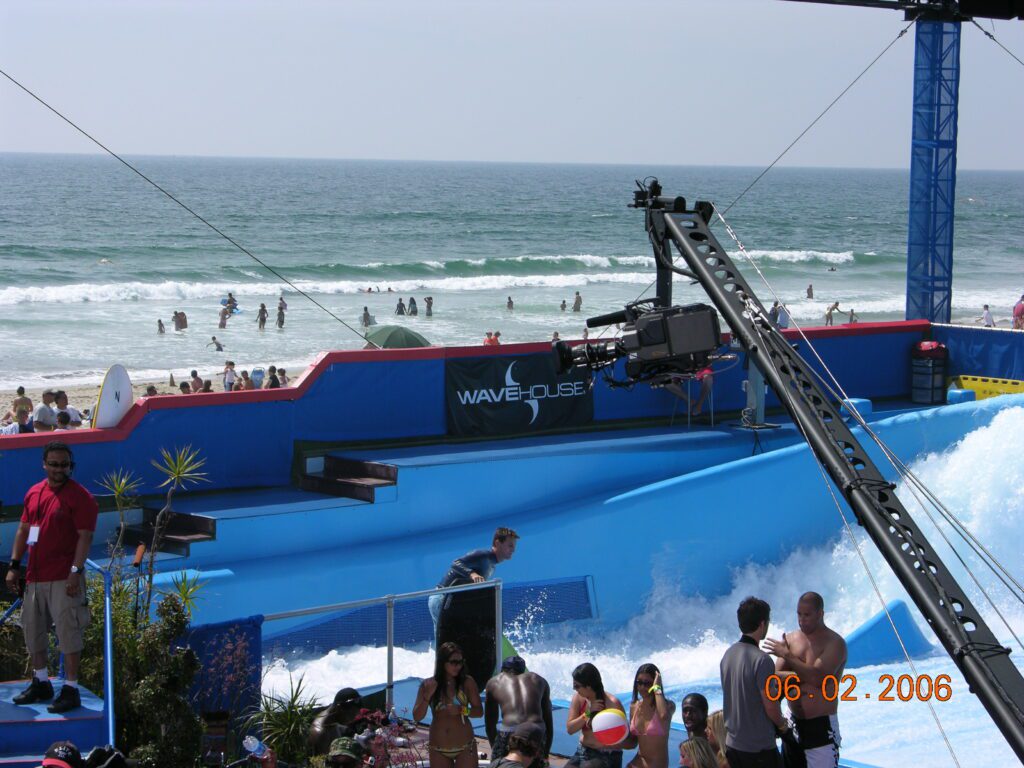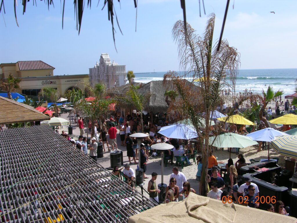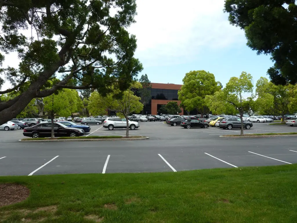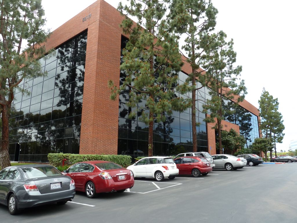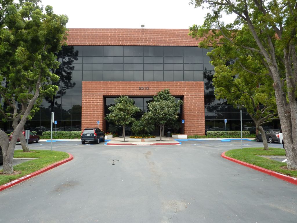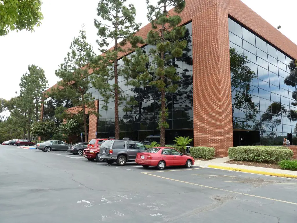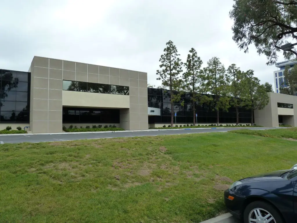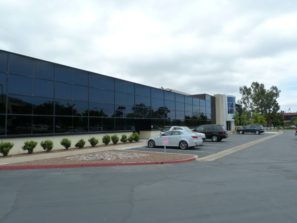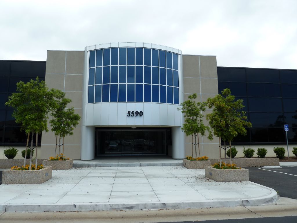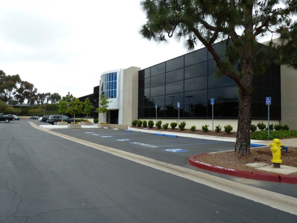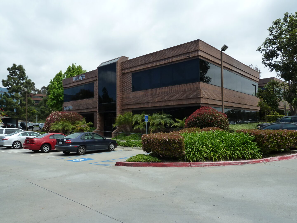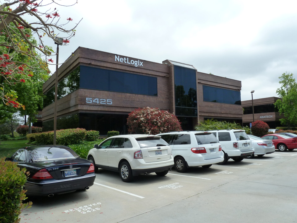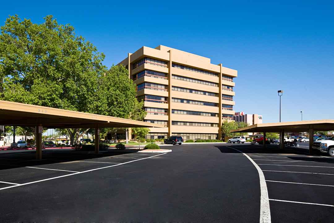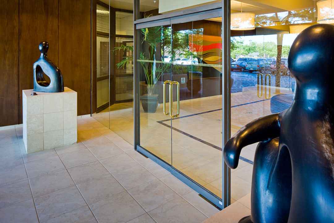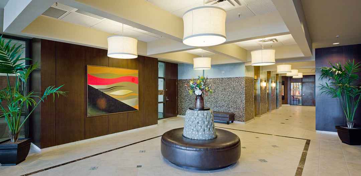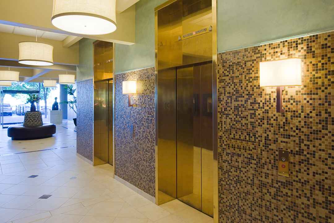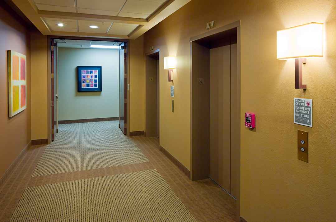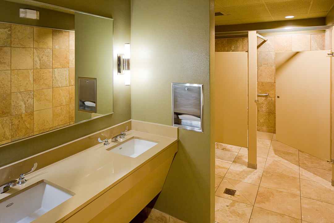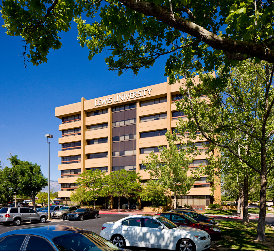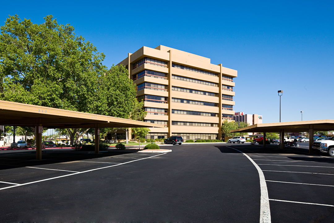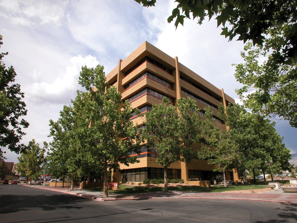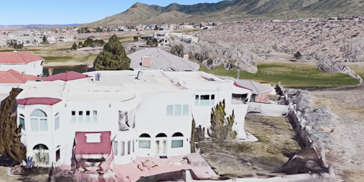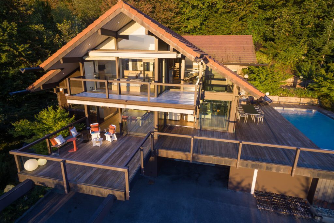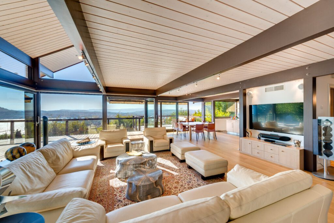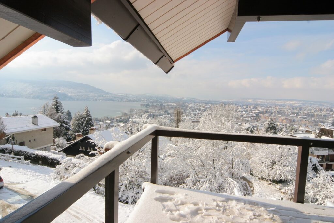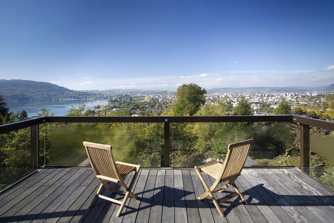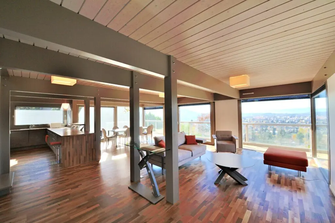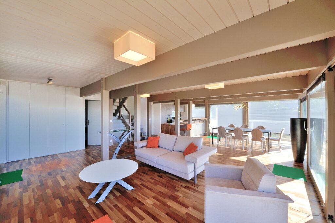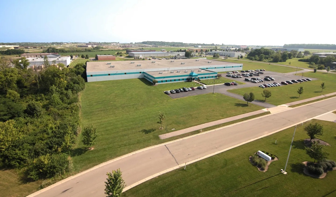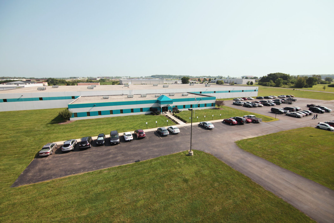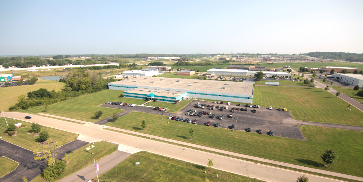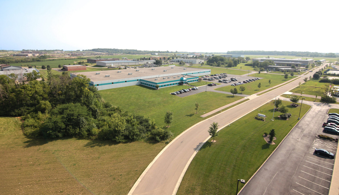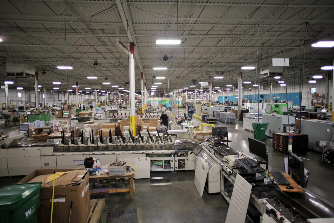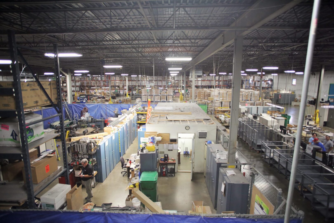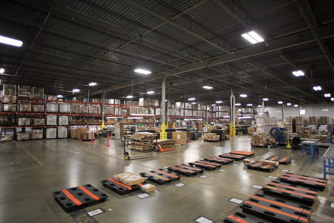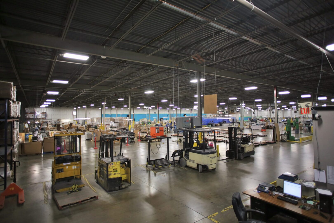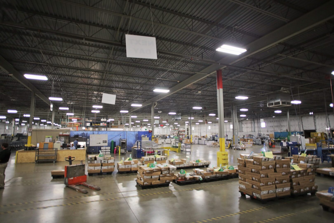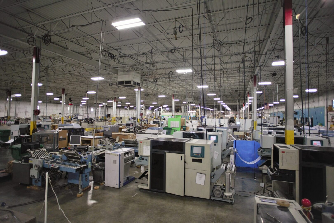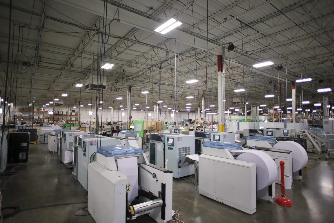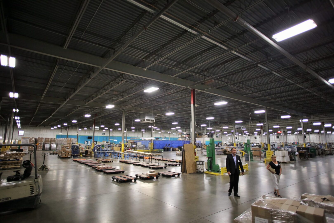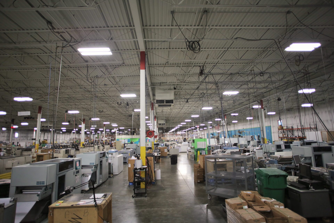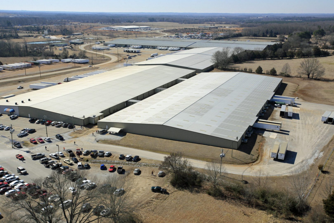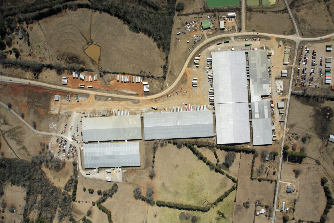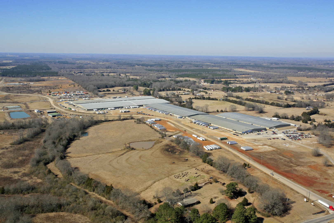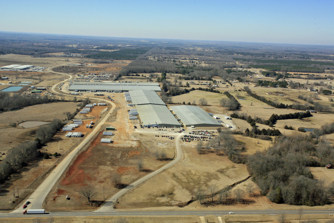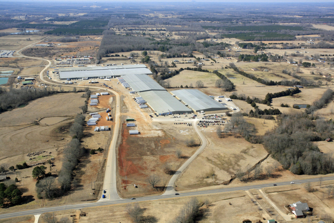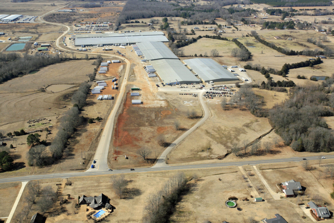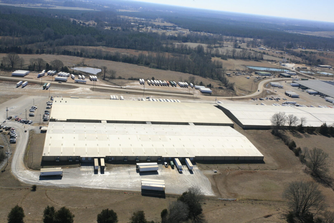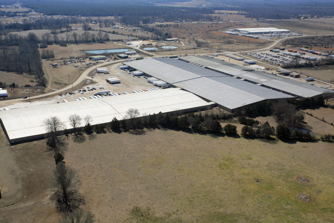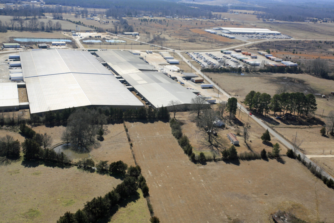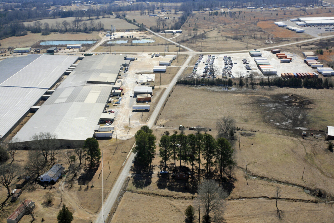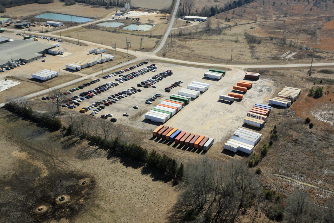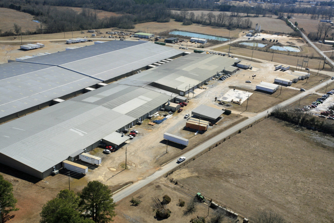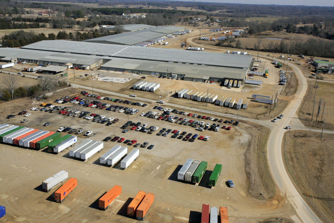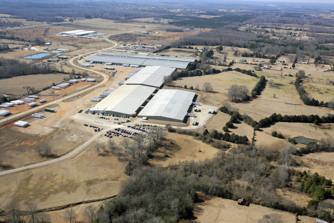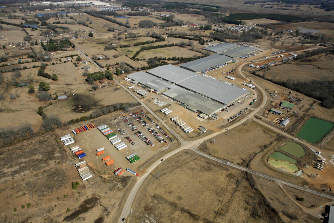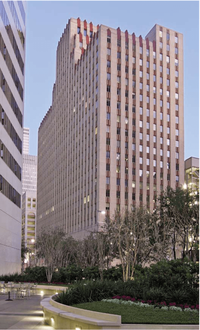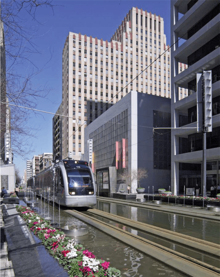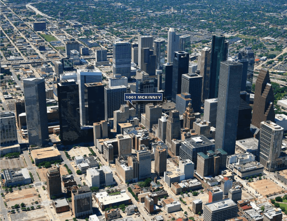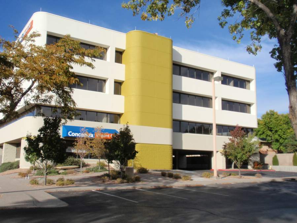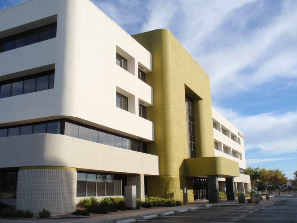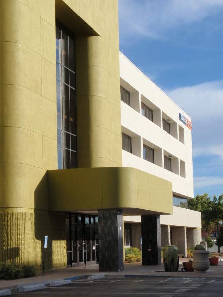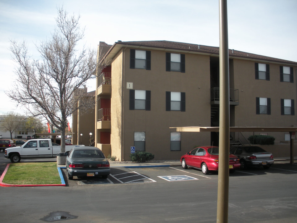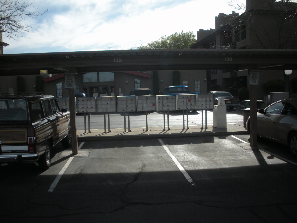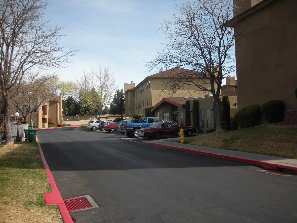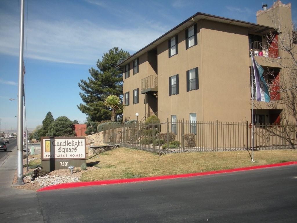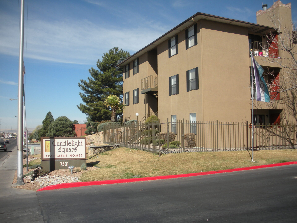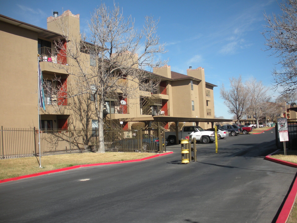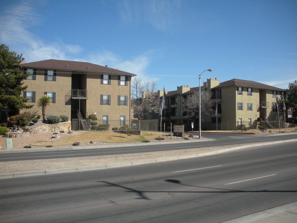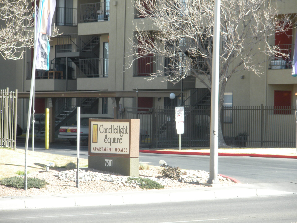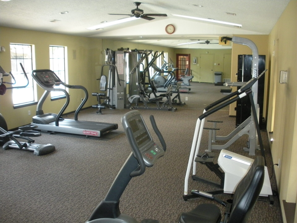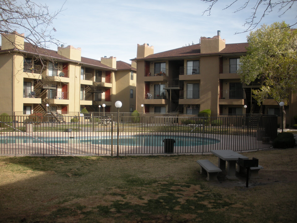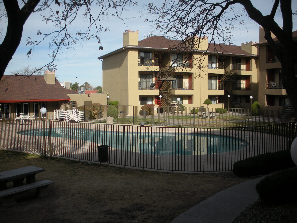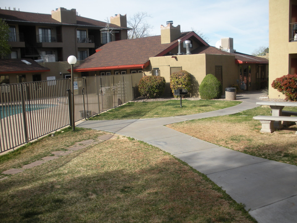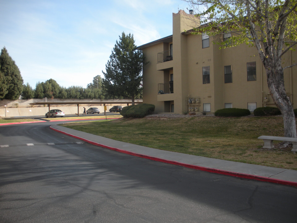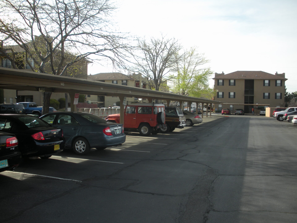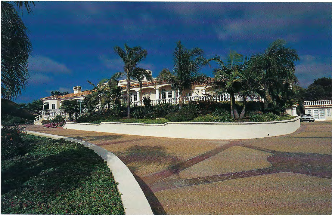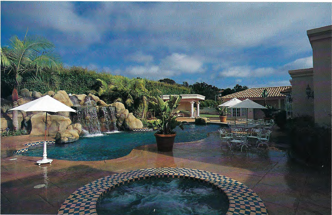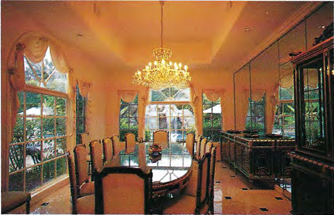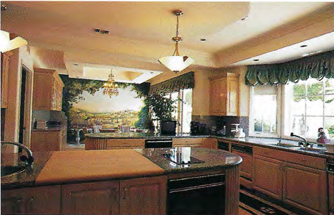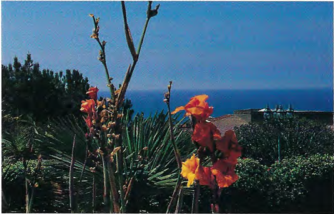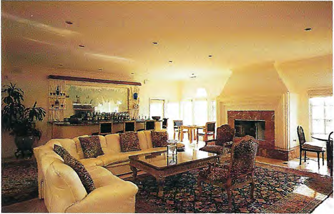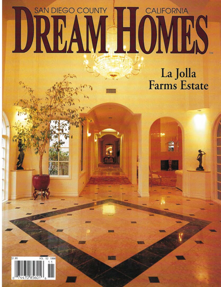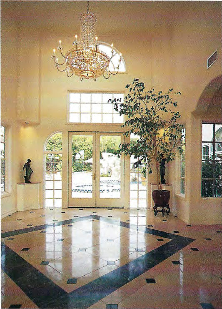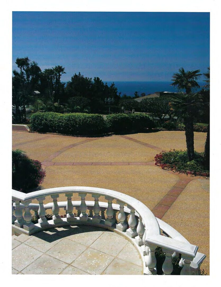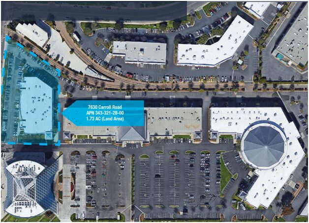Learn About Our Portfolio
The Pyramid, San Diego, CA
The Pyramid is a San Diego landmark that consists of 131,218 square feet and is located at 7310 Miramar Road in San Diego, California. It is a part of the North City Market, one of the most highly sought-after real estate submarkets in Southern California due to its central location and highly diverse and successful mixture of corporate headquarters and emerging growth companies.
The North City market contains a diversified mix of national and regional tenants active in telecommunications, software, biotechnology, and medical devices. The Pyramid was completed in 1992 and offers suites ranging in size from 734 square feet up to 20,804 square feet, accommodating a wide range of tenants.
The Property is situated in a high image, high curb appeal location at the intersection of Miramar Road and Carroll Road, approximately two miles east of Interstate 805 and three miles west of Interstate 15.
Property Description
Property Name: Miramar Metroplex - Office (Building A)
Building Type: Class A Office Building; Built 1992; full renovation completed in 2010.
Building Size: 131,218 rentable square feet
Height: Six stories
Parking: Underground parking with elevator access; additional surface outdoor parking; with approximately 4 per 1,000 parking ratio.
HVAC System: Variable air volume HVAC system, variable frequency drive, and digitally controlled for separate heating and cooling zones.
Fire Protection: 100% fully sprinklered.
Structure/Grade With Foundation: Steel with column support. 5" reinforced concrete slab on concrete footings.
Walls: Exterior high-performance putter green reflective glass over a steel frame; the interior of reflective glass; demising walls are drywall.
Floors: Reinforced concrete slab on the ground. 2nd through 6th floors are 3" lightweight concrete over 2", 18-gauge galvanized metal deck.
Site Description: Unique "landmark" space frame/reflective glass architecture. Grand entry from adjacent street-level parking. Interior landscaped courtyard with hanging white dove sculpture.
Elevators: Three glass-walled observation elevators. Separate oversized service elevator. Elevator walls are 2-hour rated.
Miscellaneous: Truck service loading area.
Amenities
The building’s unique architecture makes it a recognizable San Diego landmark, providing instant recognition. In addition to its design recognition, the building sits on a high traffic corner, which provides maximum visibility. The property is centrally located on Miramar Road, in close proximity to I-15 and I-805 freeway access.
There are many dining and retail establishments within walking distance of the building. The building has recently undergone significant renovations, just completed in 2010, with a capital expenditure of approximately $2.5 million, to include:
New paint on the exterior space frame of the building.
Entirely new lobby design, including a new slab of exposed aggregate, new landscaping in the lobby, interior painting, installation of the seating area, with new furniture, built-in bar and bench seating, free T-1 speed Wi-Fi access, and a hanging sculpture designed and fabricated by artist Matt Devine to complement the open lobby area.
Extensive renovations to common areas, including total renovations for all restrooms; new tile for elevator lobbies of all floors and perimeter walkways.
Renovation of the entire HVAC system to maximize energy efficiency, including:
Replacing the building’s automation system -- Installed Honeywell’s Commercial Building System programmed to sequence chillers, control operation of chilled water pumps, heating hot water boiler, and operation of heating hot water pumps.
Chilled water pump variable frequency drive installed on chilled water pumps with an estimated 33% energy savings.
Heating hot water pump variable frequency drive installed for additional energy savings.
Garage exhaust motor variable frequency drive installed to underground parking exhaust fan for additional savings.
Alarm-monitored CO detection sensors throughout the underground parking structure.
Electrical retrofit to energy-efficient lighting.
New roof installed in 2008, upgraded in 2010.
New Key Fob security system for entrances, and elevators.
Secure, Card Reader Access Control gated underground parking. Approved for office condominium use.
Pyramid Annex, San Diego, CA
Property Description
Property Name: Miramar Metroplex - Retail (Building D)
Building Type: Concrete tilt-up, retail storefronts, and office use.
Year Built: 1991; full renovation completed in 2009, to include new interior and exterior paint, flooring; HVAC upgrades.
Building Size Gross Areas:
First Floor 21,784 Sq. Ft.
Second Floor 20,928 Sq. Ft.
Clear Heights:
First Floor 15+ Feet
Second Floor 11+ Feet
Zoning: CC-3-5
Structure/column Foundation: Concrete tilt-up. All framing includes steel pipe support, exterior columns. Foundation 4" reinforced concrete slab on grade with concrete footings.
Walls: Concrete tilt-up panels; demising walls are drywall.
Floors: Concrete slab on the ground. 2nd floor is 1 1/2" hard rock concrete with fiber mesh reinforcement over 3/4" plywood and moisture barrier membrane.
Roof: Glu-lam beams, wood trusses, and wood frame panelized systems. Also, metal standing seam roof. The roof cover is Class A, 4-ply mineral surface fiberglass over plywood sheathing. New roof in 2008.
Fire Protection: Fully sprinklered
Parking: Approximately 4 per 1,000 parking ratios.
Elevator: Large capacity passenger elevator.
Miscellaneous: Upscale concrete construction with extensive use of emerald green reflective glass.
Amenities
Carroll Road and Miramar Road provide for high traffic, which corresponds to high visibility. The building is green due to numerous energy improvements relating to recently retrofitted lighting. Easy access to I-805 and I-15 Freeways. Close proximity to restaurants and retail establishments. Centrally located in the Metroplex Miramar shopping area. Roll-up doors are available for the first floor with a condominium map in place.
La Salita Vale La Discena Estate (Rancho Santa Fe, CA)
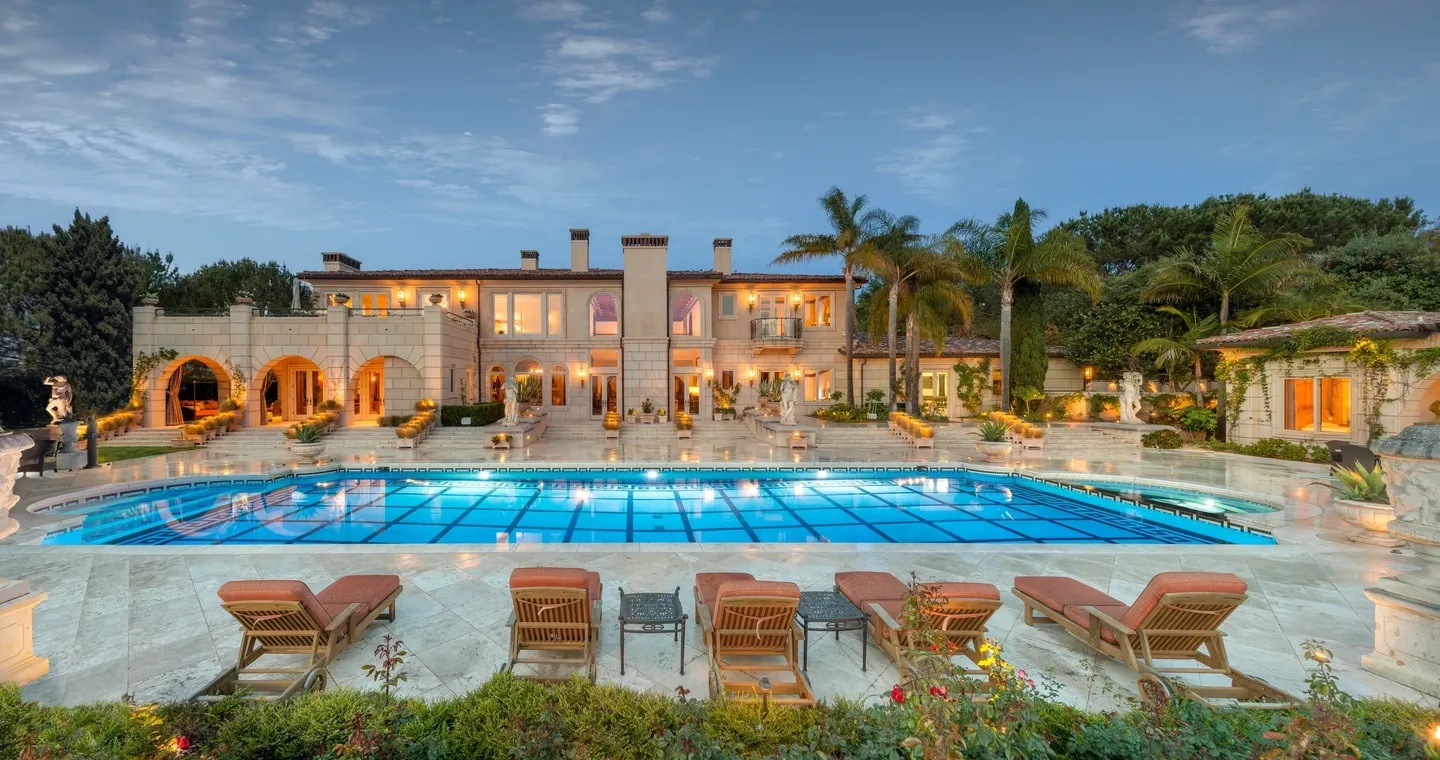
This 15,000 square foot estate has been awarded one of the finest homes built in Southern California! This magnificent 2.1-acre estate takes its inspiration from the famous Hearst Castle. With stunning views from everywhere throughout the residence, the property adjoins 17 acres of dedicated open space in northwest San Diego County.
Vineyard Homestead (Rancho Santa Fe, CA)
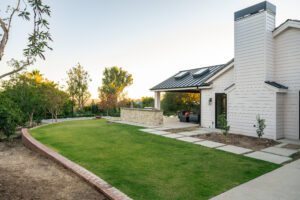
This beautifully renovated dream property is located in the most desirable neighborhood within San Diego County and is home to the new Picaro Vines vineyard.
Belmont Park, San Diego, CA
Belmont Park – San Diego, CA
Belmont Park is a historic amusement park located on Ocean Front at Surfrider Square in the Mission Bay area of San Diego, California. The Park was developed by sugar magnate John D. Spreckels and opened on July 4, 1925, as the Mission Beach Amusement Center. Visitors can enjoy traditional and contemporary amusement park rides, ride the wooden roller coaster, the waves at Wave House, shop and enjoy a wide array of cuisine throughout the Park.
Morehouse Drive, San Diego, CA
Linda Ln, Anchorage AK
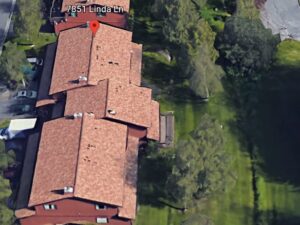
Oberlin Drive, San Diego, CA
UpTown Tower 2440 Louisana Blvd, Albuquerque NM
Uptown Tower, 2440 Louisiana Blvd. NE, Albuquerque NM
Seven story 105,663 square feet class A office building located in the newly re-energized Uptown business district, 1/2 mile from Interstate 40, near 3 regional malls and lifestyle centers for shopping, dining, hotels, banking, and entertainment all within walking distance.
Baccarat Ln, Albuquerque NM
Pietown, NM

Pietown
160 acres of resort land near Pie Town, NM, nestled between the Cibola and Gila National Forests in west central New Mexico. Known for its annual Pie Festival, this old west town is approximately 150 miles southwest of Albuquerque, surrounded by unparalleled natural beauty.
Picaro Vines (Rancho Santa Fe, CA)
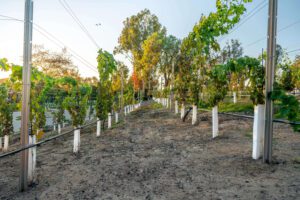
With 330 Merlot vines planted in the finest soil in Southern California, Picaro Vines is set to make 1200 bottles of select, certified organic wine starting in 2024. A newly constructed on-site winemaking facility and tasting room will process and store wine for limited local restaurant distribution.
Annecy, France Properties
Nicknamed the “Pearl of the French Alps,” Annecy is nestled between a massive, crystalline glacier lake and towering mountains. Properties are rewarded with over 270-degree views of breathtaking landscapes, encompassing the calming lake, historic European town, and forest-covered mountains.
Residents can step right off their property directly onto majestic trails that traverse the hillsides, drive down to the town for world-class French cuisine, or take their boat out onto the water that is so clear and clean that you can count pebbles at the bottom.
AMSIVE, Miamisburg, OH
AMSIVE is a multichannel, data-driven, direct marketing services company. Their illuminated marketing methodology combines data, design, and delivery to provide a one-stop, full-service solution to client needs. It’s where science, imagination, and client-specific processes collide, resulting in solutions.
Our expertise spans from creative to database building and management to data modeling and analytics to online and offline campaign creation and management to comprehensive digital print production. AMSIVE’s commitment to diversity, staff training, and personal development to make for a stronger organization and a richer workplace, while their commitment to green practices makes for a better and brighter world.
Company Focus and Clients
AMSIVE operates in the automotive, insurance, financial services, non-profit, gaming and entertainment, retail, telecom, government, healthcare, travel and leisure, higher education, and utility industries. Clients include Disneyland, Huntington, GMAC Mortgage, Bank of America, BMW, MINI, Lowes, Time Warner Cable, Subaru, JP Morgan Chase, Nestle, Chick-fil-a, Neiman Marcus, The Hartford, and many more.
Headquartered in Illinois with production facilities in Ohio, Mississippi, and South Carolina
Ohio operation is a mission-critical facility handling the largest workload mailing ~265 million pieces a year
Limited number of competitors are able to handle AMSIVE’s next-day distribution volume
Capable of servicing clients from design to shipment tracking
American Furniture Manufacturing (Ecru, Mississippi)
American Furniture Manufacturing – Ecru, Mississippi
This represents a premier opportunity for a property strategically located in a unique industrial market that is critical for its long-term tenant, American Furniture Manufacturing, Inc. (“AFM”). The approximately 1,036,400 square foot property was built to suit for AFM in 1998 and since the property has continually been expanded and restructured to meet the growing demand for the goods provided by the tenant. The property is the definition of a “Mission Critical Facility” being AFM’s sole location and serving as the company’s headquarters, manufacturing facility and warehouse/distribution hub. AFM occupies the facility under an Absolute Net lease on the initial, 20-year term and no landlord responsibility. AFM is owned by Compass Diversified Holdings, LLC (NYSE: CODI), who secured the majority stake by way of a $92.5 Million acquisition in 2007 and now owns a 99.9% stake. The lease has desirable annual CPI increases of up to two and one-half percent (2.5%) to hedge against inflation. The increases continue throughout the two (2) 10-Year renewal options, maximizing the opportunity for return upon exit. The project is strategically located just east of Tupelo in the heart of North Mississippi’s furniture manufacturing corridor. Placement in this market ensures the long-term access to the skilled labor force necessary to produce the quality products for which the company has become known throughout the industry. In 2010 the State of Mississippi instated a $2,000 Jobs Tax Credit available for Mississippi furniture manufacturers for new, full-time cut-and-sew workers, which was extended through 2017. The state also gave AFM approximately $250,000 in 2013 to transition all of the facility’s light to energy efficient rated bulbs. In addition, the company has invested a significant amount of capital in the facility, most recently spending ~$9 million reconstructing approximately 540,000 square feet of the facility.
1001 McKinney, Houston TX
1001 McKinney, Houston TX 77002
Built in 1947 and hailed as the first post-war skyscraper of the southwest, 1001 McKinney has a rich and distinguished history. Commissioned by Houstonian James A. Elkins Sr., (1879-1972) whose influence in the field of politics, law and banking spanned a period of more than 50 years, the building served as the headquarters of The City National Bank. Elkins owned The City National Bank and was also a founding partner of legendary law firm Vinson & Elkins, which today is one of the largest law firms in the world. 1001 McKinney not only housed Elkins bank and law firm, but was home to many emerging oil companies such as Humble Oil and Phillips Petroleum, which were predecessors to today’s ExxonMobil and ConocoPhillips respectively. 1001 McKinney was designed by noted Houston architect Alfred Finn, who by the 1920’s had become Houston’s leading commercial architect producing office buildings, hotels, retail stores and theaters in the Houston Central Business District. Finn’s 37-story Gulf Building, now known as the Chase Bank Building, was the tallest building constructed in Texas in the 1920’s. Other notable commissions include the 570-foot-tall San Jacinto Monument built to celebrate Texas’ independence from Mexico. Finn was also the architect of the adjacent Kirby Building, which in 2005 was converted to a 65-unit residential building. The current owner took great care to preserve the rich history and detail of 1001 McKinney. Beginning in 1999, the building underwent a 3-year $19 million renovation which combined the building’s timeless architectural features with state-of-the-art building systems and a new 12-story parking garage. While the modernization of the building allows 1001 McKinney to remain competitive in Houston’s office market, the careful restoration of its architectural legacy will ensure that this historic landmark will remain a vital part of Houston’s future.
1001 McKinney, a fully renovated and award-winning historic Class “B” office building located on the METRORail line at Main Street Square in the geographic heart of the Houston CBD. This 24-floor and basement Property contains approximately 372,757 square feet of net rentable area and includes an adjacent 12-level parking garage. 1001 McKinney was the 2005 winner of BOMA’s prestigious International TOBY “Historical Building of the Year” award. In 2000, 1001 McKinney was added to the National Register of Historic Places. The Property is also listed as a landmark under the Houston Historic Preservation Ordinance.
Located on the northeast corner of McKinney and Main, 1001 McKinney is situated at the geographic center of Houston’s CBD. In 2004, METRORail opened its 7.5 mile light rail line down Main Street and the city of Houston created Main Street Square as the new focal point for the CBD. 1001 McKinney fronts Main Street Square and benefits from a METRORail station immediately in front of the building. METRORail brings a new era of transportation to Houston and connects Downtown, Midtown, the Museum District, the Texas Medical Center, Reliant Park and the South Fannin Park & Ride lot.
The Property underwent a full renovation beginning in 1999 leading to the winning in 2005 of BOMA’s prestigious International TOBY “Historical Building of the Year” award. 1001 McKinney has also earned the prestigious Energy Star award for superior energy and environmental performance from the U.S. Department of Energy and Environmental Protection Agency, very significant for a building of this age.
1001 McKinney offers an abundance of amenities that help it compete with the best buildings in the CBD. The Property is centrally located on the CBD’s 6.5-mile underground pedestrian tunnel system which interconnects 65 buildings and offers almost 400,000 SF of retail space. 1001 McKinney has 11,156 SF of tunnel level retail space that includes 3 food service outlets, a jeweler, a printer and a women’s fitness center. At street level, the Property is home to International Bank of Commerce and the new Morton’s Chicago Steakhouse. The ground level of the garage also includes an on-site day care center.
Year Built
1947, renovated 1999-2003
Architect
Alfred Finn
Designation
In 2000, 1001 McKinney was added to the National Register of Historic Places. The Property is also listed as a landmark under the Houston Historic Preservation Ordinance.
Floors
24 floors and basement
Parking
Adjacent 11 1/2-level parking structure containing 777 parking spaces that was constructed in 1999. The garage is served by two 3,000 lb passenger elevators, as well as two stairwells and offers 15 ADA accessible parking spaces. Every level of the garage is ADA/TAS van accessible. The Property has a parking ratio of 2.0 spaces per 1,000 square feet of net rentable area. Current parking charges are $185 per month for reserved spaces and $140 for unreserved spaces. The garage is managed by Central Parking Systems of Texas, which is also an office tenant of the building.
Foundation/Farming and Floors
1001 McKinney is constructed of reinforced concrete and structural steel. Floors allow for 70 pounds per square foot live loads throughout typical floors and up to 100 pounds per square foot live loads near the core. This allows for heavy computer and automation equipment, law libraries and other special requirements.
Façade Description
1001 McKinney is a classic representation of Art Moderne architecture. The building’s exterior curtainwall is finished in carefully preserved tan brick, maroon terra cotta and taupe granite veneers. The exterior windows are single pane glass set in aluminum frames. A major component of the 1999-2001 renovation included the brick restoration and sealant of the exterior curtainwall. Over $500,000 was invested to preserve the original brick façade and terra cotta accents. All work was approved by the Houston Archeological and Historical Commission to ensure compliance with historical guidelines.
Lobby Finish
The ground-floor lobby features a white marble floor with plaster walls and ceiling. A security console was installed during the renovation and is finished with chestnut wood and a “Verde Fontein” granite countertop. The tenant directory was upgraded in 2004 to match elements of the building and features an art deco etched steel frame that matches the original design above the vestibule lobby doors at the Main Street entrance.
Common Area Finishes
All of the building common areas have been renovated. The ceiling system is an Armstrong 2’ x 2’ lay-in grid featuring 15/16 thin line tiles. The walls are painted 5/8” fire resistant gypsum drywall that extends from the floor
to the underside of the slab above with sound batt insulation. The floors on the upper office levels are covered in carpet, while the floor in the tunnel level is polished concrete. Common area lighting is provided by 2’ x 2’ parabolic fixtures with energy efficient T-8 lamps. Interior doors are all solid 1 ¾” X 9’-0” Wilsonart Laminate with Biltmore Cherry finish.
Standard Tenant Finishes
All of the tenant spaces have a new Armstrong 2’ x 2’ lay-in ceiling system that was installed during the 1999-2001 renovation. Floors are covered with 28 oz. textured loop carpeting. Interior doors are 9’0” and windows are treated with Levolor 1” mini blinds.
Restrooms
A set of men’s and women’s restrooms is available on all floors of the building including the tunnel level. The restrooms located on floors 4 through 22 remain in their original design and retain the original marble partitions. As part of the 1999 renovation, a single occupant, unisex restroom was added on each level between floors 3 and 22 for ADA compliance. The restrooms on the lobby level were retrofitted to ADA/TAS standards and a new set of restrooms was built on the tunnel level in 2002 to ADA/TAS standards.
Life Safety
1001 McKinney features state-of-the-art fire and life safety systems.
Fire Control Room. A fire control room is located on the first floor of the building that contains fire alarm panels, emergency controls, public address system and a fire depository box.
Fire Panel. Cerberus Pyrotronics MXL/MXLV control panel that features a voice alarm announcement in both English and Spanish.
Fire Sprinkler Systems. The entire office building is protected by a wet standpipe automatic fire-sprinkler system that was installed in 1999. The parking garage is protected by a dry standpipe fire-protection sprinkler system that was installed when the garage was built in 1999. Both sprinkler systems are monitored off-site by Fire Safe Protection Services. The office building is protected with two standpipes, with one located in each stairwell. The parking structure is fully sprinklered. A 6” water line supplies a 2,500-gallon surge tank at the office building basement mechanical room for both the office building and garage systems. The surge tank supplies a 300-hp electric fire pump located in the basement mechanical room. A transfer switch provides power from the emergency generator to the fire pump motor.
Security
The building offers 24-hour manned security provided by American Commercial Security Systems. The on-duty security officer monitors the building’s security systems located in the lobby level security console. Within the console is a computer monitor that monitors 9 cameras strategically placed at the lobby, loading dock, lower level exits, and both emergency entrances/exits of the parking garage. A second computer houses the Schindler elevator software system that allows for easy monitoring and control of the elevators. The security console also has an intercom system connected to speaker boxes located at the north and south entrances of the building, loading dock and garages entrance/exits. The Security guard has the capability of opening the doors and raising the garage arm gates by the press of a button from the security console.
Roof
The building has a series of set-back roofs that “stair-step” from the 19th floor level up to the elevator penthouse roof above the 24th level. Floor Level 19 East, Level 20 East, Level 20 Freight Elevator Penthouse, Level 20 West and Level 24 Elevator Penthouse have smooth-surface modified bitumen membrane roofs surfaced with an aluminum-fibered paint coating. Floor Level 21 East and West, and Level 23 have granule surfaced modified bitumen roofs.
Central Plant
The main central plant is located in the basement of the building and houses the chill water pumps, Entergy heat exchanger, air compressor, domestic water pumps, fire and domestic water holding tanks, fire and jockey pumps and electrical switch gear. A smaller plant located on the 14th floor houses the outside air handler units and three boilers that supply heat to the lobby air handlers.
HVAC
In addition to interior air handler units, there are 1,200 perimeter fan coil units throughout the building, 54 per floor, that provide heating and cooling. These units provide a great advantage as the temperature can be adjusted in each individual private office within each tenant suite. Each floor is divided into five zones; east, west, north, south and interior, and the zones can be manipulated individually. This allows after hours air at a low cost of $10 per hour per zone, which is a significant cost saving to building tenants compared to other building systems.
The chiller and cooling tower were removed during the renovation in 1999. Chilled water is supplied from Entergy Cooling District, under a contract that has an initial term of 20 years from June 1999. The Entergy cooling plant is located three blocks east of the building. Entergy provides cooling to multiple CBD facilities through an underground pipeline network.
The HVAC system is controlled by an Andover CMX 240 building automated system, installed in 1999.
Heat is provided primarily by electric reheat through the perimeter fan coil units. Three Teledyne Laars Boilers, 1,825,00 BTU each, located on the 14th floor heat fresh air intake. One Teledyne Laars Boiler, 1,101,000 BTU, heats the water for the lavatories.
Elevators
The building is serviced by eight (8) VX-R4-traction gearless elevators, two of which are freight elevators. The elevators were manufactured by Otis and upgraded by Schindler during the 1999 renovation. The elevators have a 3,500 lb load and speed of 800 feet per minute. The cabs, motors, cables, and brakes are all original components and are maintained in excellent condition. New microprocessor controllers were installed in all elevators in 1999. The original elevator doors were refurbished and restored in 2003 and are in use today. The elevator motors and controllers are located on the 24th floor.
Two escalators, also manufactured by Otis, provide access to the basement “tunnel system” from the building lobby. The escalators were installed in 1975 and are maintained by Amtech.
One hydraulic elevator services the loading dock and basement. The elevator has a 3,000 lb load and speed of 500 feet per minute.
The 11-story garage is served by two A-traction geared elevators that have a 3,000 lb load each and speed of 700 feet per minute.
ADA Compliance
A comprehensive ADA audit was performed during the 1999-2003 renovation using BOMA ADA Compliance Guidebook as a reference. The renovation addressed the appropriate ADA/TAS requirements at that time for accessibility at the building entrances/exits, restrooms, elevators, drinking fountains, signage, life safety and parking areas.
Cable, Fiber Optics and High Speed DSL
1001 McKinney is equipped with fiber optics, cable television, Muzak and high speed internet connectivity. The building maintains a secured and environmentally controlled room for these services.
Property Taxes
The Property is comprised of two separate tax parcels, one for the building and one for the garage.
Parcel 0011370000011 – office building
Parcel 0011370000012 – parking garage
North Pointe, Albuquerque, NM
Penn Square Village, Albuquerque NM
La Jolla Farms Estate, La Jolla, CA
La Jolla Farms Estate
Experience the ambiance provided by this magnificent one level showplace on a gated ocean view site of over one acre at one of the worlds premier locations. There are 7 bedrooms, 8 full and 3 half baths, an office and perhaps the best entertainment/family room in La Jolla. The outdoor spaces are superb from the impressive motor court to a main pool complete with towering waterfall and slide that would do a Hyatt Hotel proud, plus a separate lap pool. The finish work, beautiful doors, fabulous marble floors. exquisite hardware and fixtures, and the over equipped gourmet kitchen all contribute to a lifestyle for the most discerning buyer.
Metroplex Campus, San Diego, CA
Metroplex Campus
Metroplex Campus is a San Diego landmark that consists of 7 buildings: one 6-story Pyramid shape office building, three 2-story retail buildings and three 2-story industrial and manufacturing buildings. It consists of approximately 600,000 square feet. It is located at 7310-7340 Miramar Road, 7630 Carroll Road, and 8969 Kenamar Dr. in San Diego, California. It is a part of the North City market, east of La Jolla/Golden Triangle, one of the most highly sought-after real estate submarkets in southern California due to its central location and highly diverse and successful mixture of corporate headquarters and emerging growth companies. The North City market contains a diversified mix of national and regional tenants active in telecommunications, software, biotechnology, and medical devices.
Caspian Homes – Albuquerque, NM
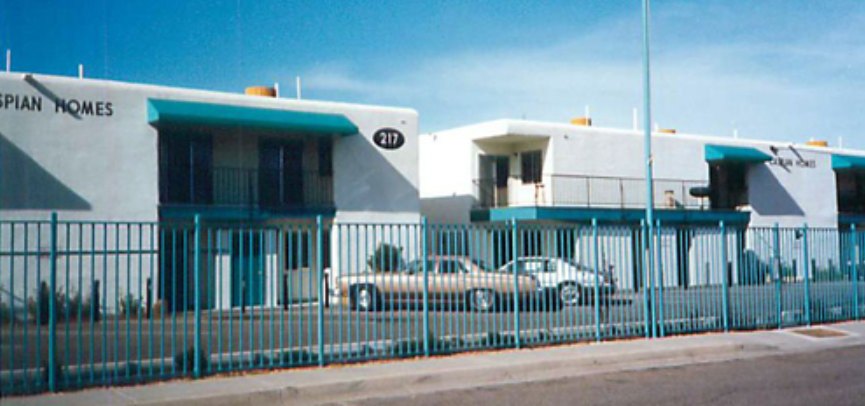
Caspian Home – Albuquerque, NM
This apartment project was originally purchased through a combination of a personal funds, Community Reinvestment Act (CRA) loan, and City of Albuquerque grant. As part of the neighborhood revitalization, the property was upgraded and ultimately sold for $1.5 Million. Of those proceeds, PARS Assets donated $1.2 Million to the City of Albuquerque Section 8 Housing Department.
